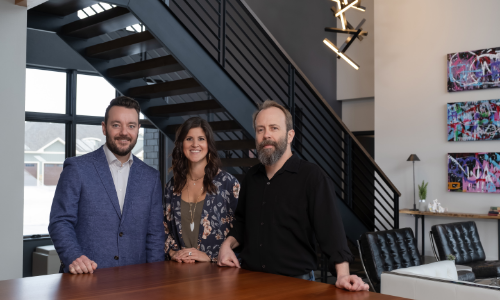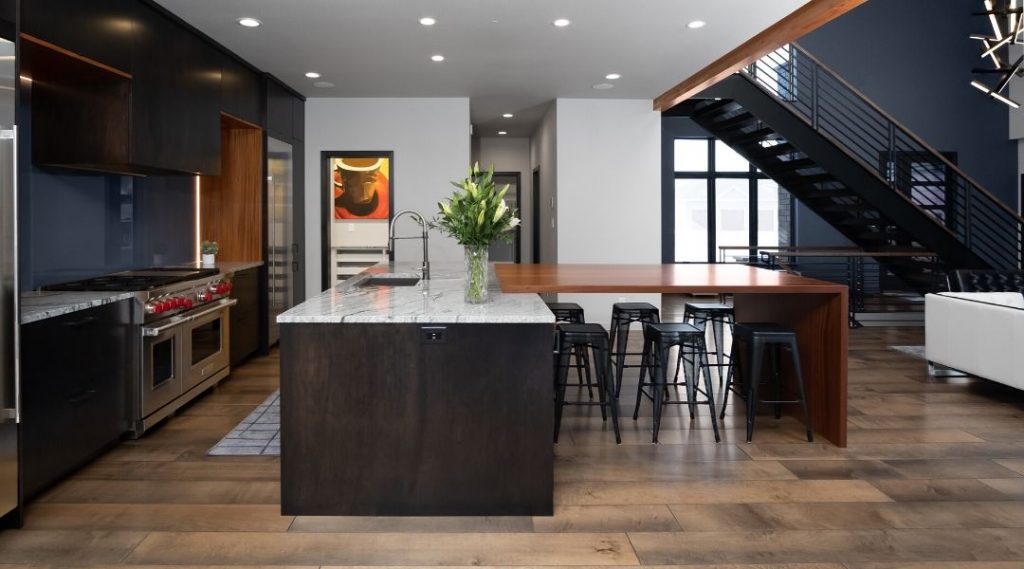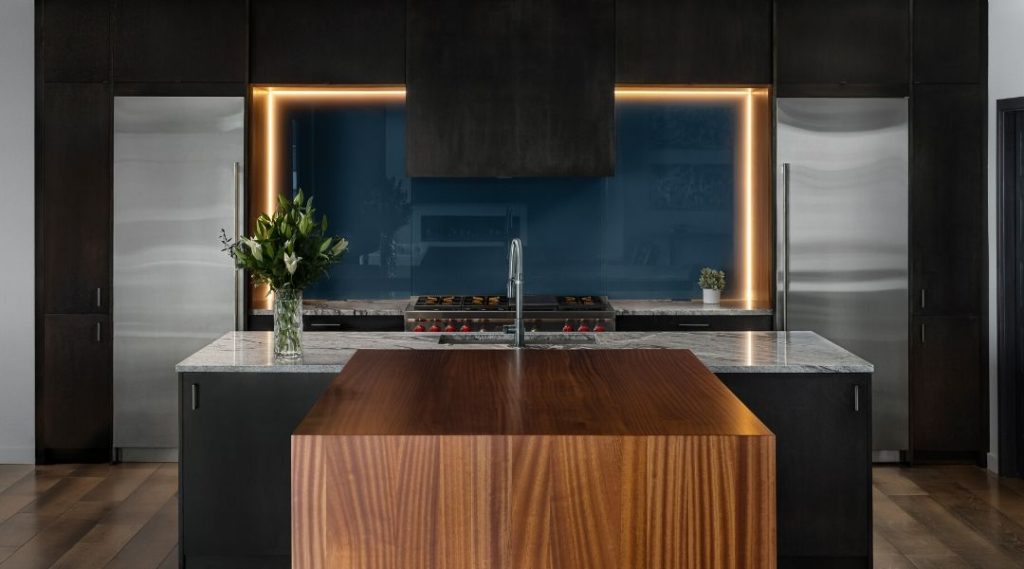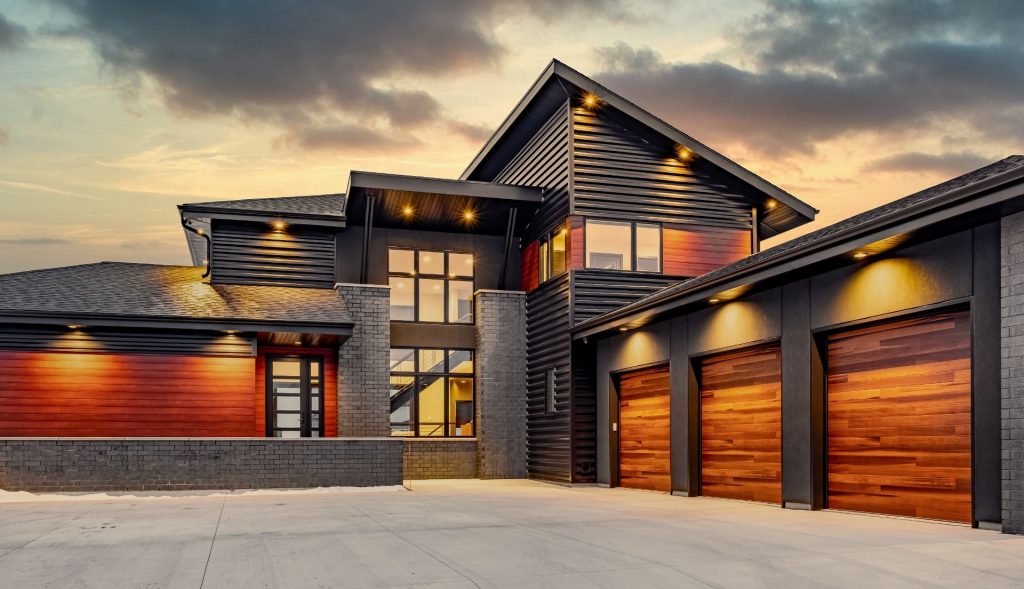We’re a little behind the ball here but, you know, there has been a few things happening in 2020! We wanted to share this beautiful country club contemporary that was featured in Midwest Nest in March 2020.
The Client:
Jamie and Natan Evanson split their time between Las Vegas, NV and Fargo, ND (quite the separation!) and work exclusively from home. Originally from California, the couple wanted to find something that felt like home but also felt like their other home in Las Vegas. They spent a lot of time in the mountain town of Truckee, California and got married in Squaw Valley. The resulting inspiration was a modern mountain home meets Las Vegas glam. The Evanson’s thought Radiant was perfect for the job due to the fact that what we were building in the area was so unique and they wanted something 100% custom to their vision.
Assembling the team:
On the architectural design side I knew I wanted to work with Brent Behm, of Ruki Modern, who I knew leaned toward this particular style. We had been tasked to build something completely different and contemporary but work within the traditional covenants of the Oxbow neighborhoods. It was a great partnership. I also knew I would want to bring in Brandi Youngmark of Brandi Youngmark Interior Design. Nathan and Jamie would be in Las Vegas 95% of the time we build this and I wanted them to feel guided every step of the way. I knew Brandi would be able to carry out the vision for their home through the details and be with them every step of the way.

The Home:
Things that were important to the Evanson’s in this space were organization, and being conscious of live and work spaces. They wanted the design to be minimal so we made the staircase the focal point from every angle. To keep the focus on things like the staircase and the kitchen island, the baseboards were painted to match the walls and we replaced traditional window trim with sleek drywall returns and simple wood sills. We kept the lines simple and that allowed us to keep the eye on the more distinct architectural details of the home.
A favorite feature of mind is the mahogany island which was perfect for Jamie and Nathan’s love of entertaining. We went all in on storage because organization was important to the Evansons. The 10-foot island has additional storage around both sides and the perimeter was designed with deeper drawers, allowing for two layers of storage within.

“Eliminating excessive drawers and hardware gave the cabinetry more of a furniture feel; reminiscent of a large armoire or something you would see in a skyrise loft in New York.” Brandi Said.
Another custom feature of this home was the backsplash which is black painted glass panels surrounded by LED lighting which creates this incredible glowing border. We worked out the design and installation details but couldn’t find any local contractors who specialize in this work so we ended up self-performing the install. We’re incredibly happy with how it turned out.

We want to thank Midwest Nest for the feature and if you’d like to read the rest of the story on Midwest Nest you can find it here! If you would like to see the rest of this home please visit the Striking Contemporary project on our website here. If you have any questions on this home please feel free to contact us!
About our contributors:

David Reid is the President of Radiant Homes. He believes in working tirelessly to ensure that you see your home lift off the paper and become a home designed specifically for the life you are building. He also wants it to be a gratifying and enjoyable experience.
“When we hand over the keys, you will have a Radiant home or lake retreat that is unique to you and your family, and built within your budget.”
Each project is a piece of art and David wants it to be the homeowner’s masterpiece.



