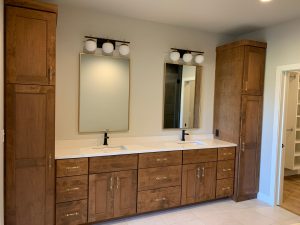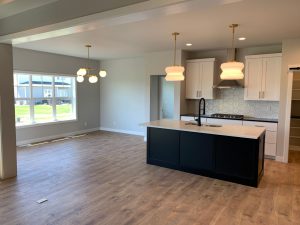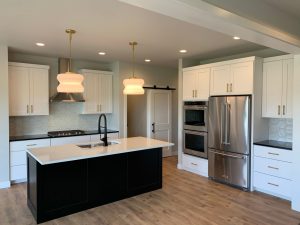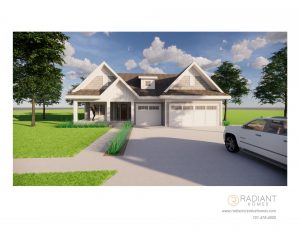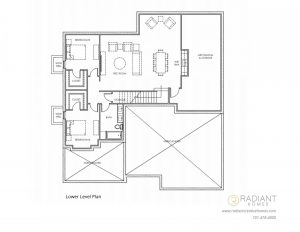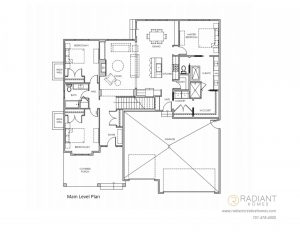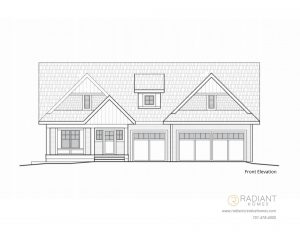home details
Rocking Horse Farm Fargo, ND 58104
Bedroom: 5 Bathrooms: 3
This rambler was designed to stand out. Your first experience of the home will be taking in the dramatic rooflines and the large front porch.
With 1,992 square feet per floor, the spacious floor plan allows for generous bedroom sizes, a walk-in pantry, a Master Bathroom featuring a custom tiled shower plus a freestanding tub, walk-in closets in the lower level bedrooms, and plenty of storage space in the lower level as well.
Architectural details that serve to enhance the experience of the home include large and plentiful windows, tray ceilings, cased openings, wide stairway, a Laundry Room accessible from the Master Closet, and more!
This home plan can be customized to serve your needs and reflect your style. Ask us how to make a home like this yours!
